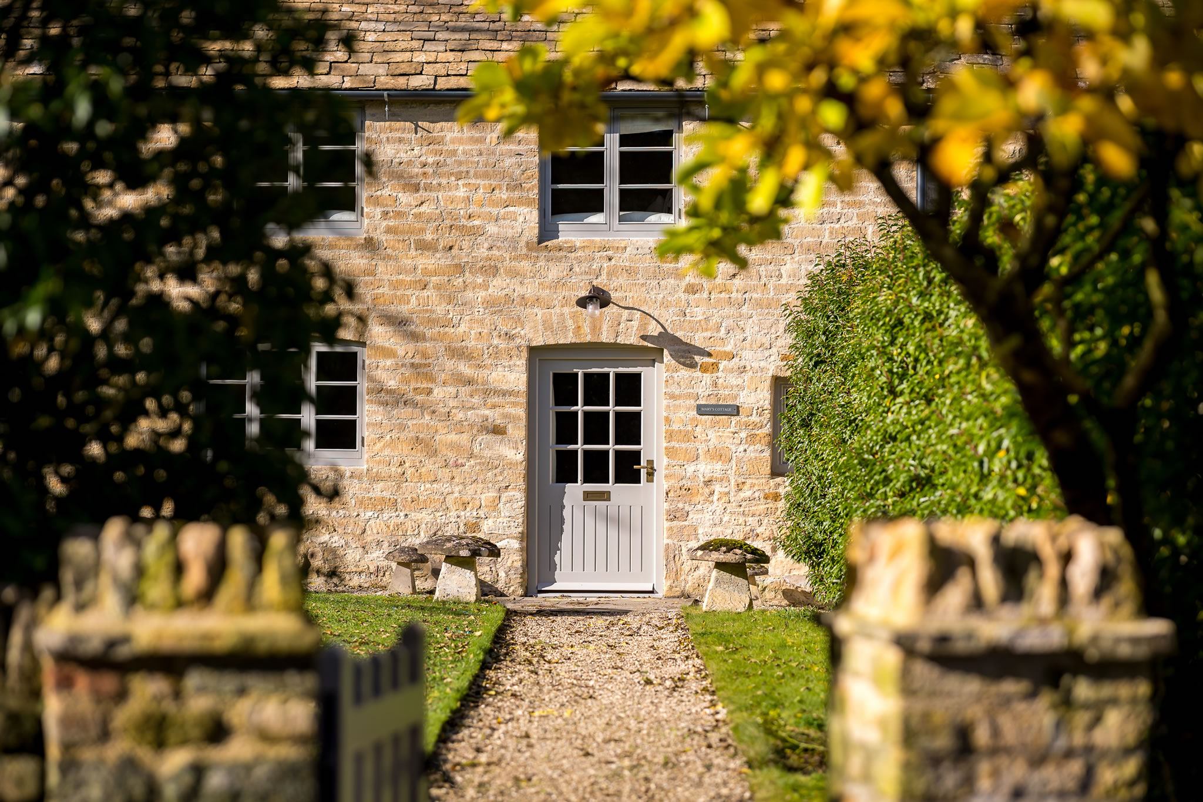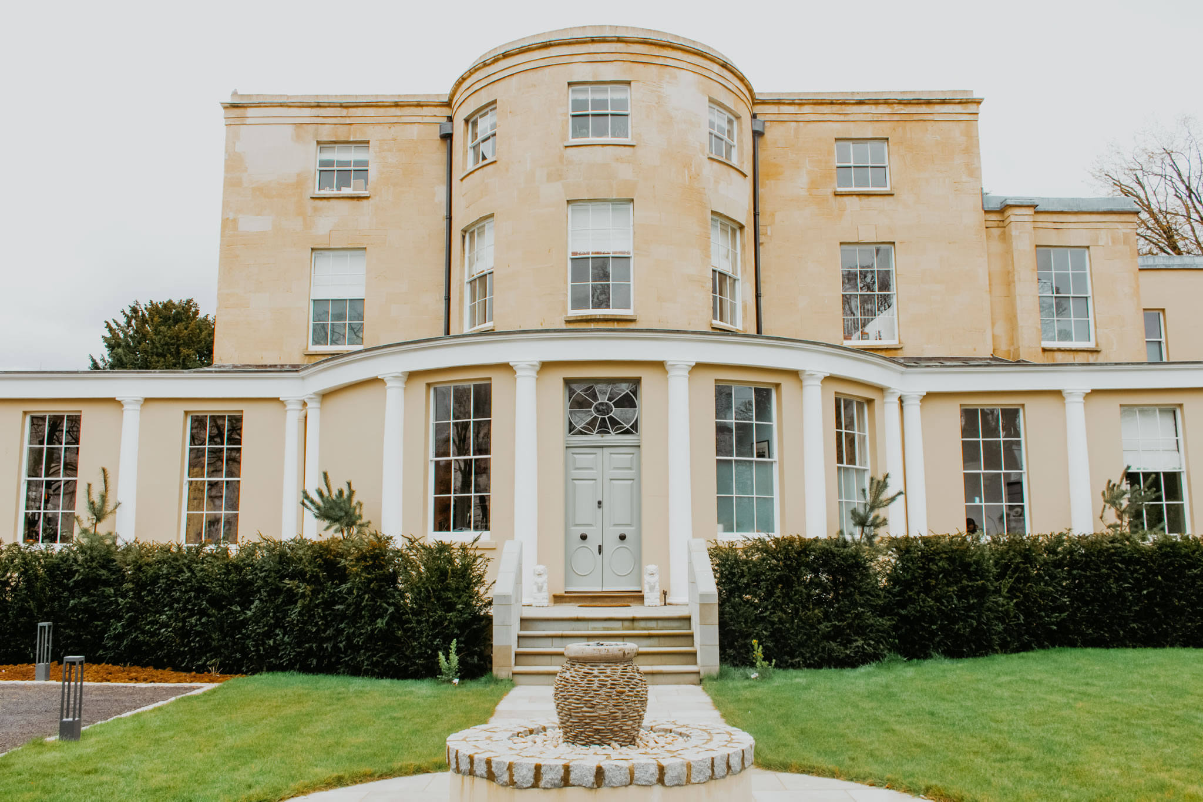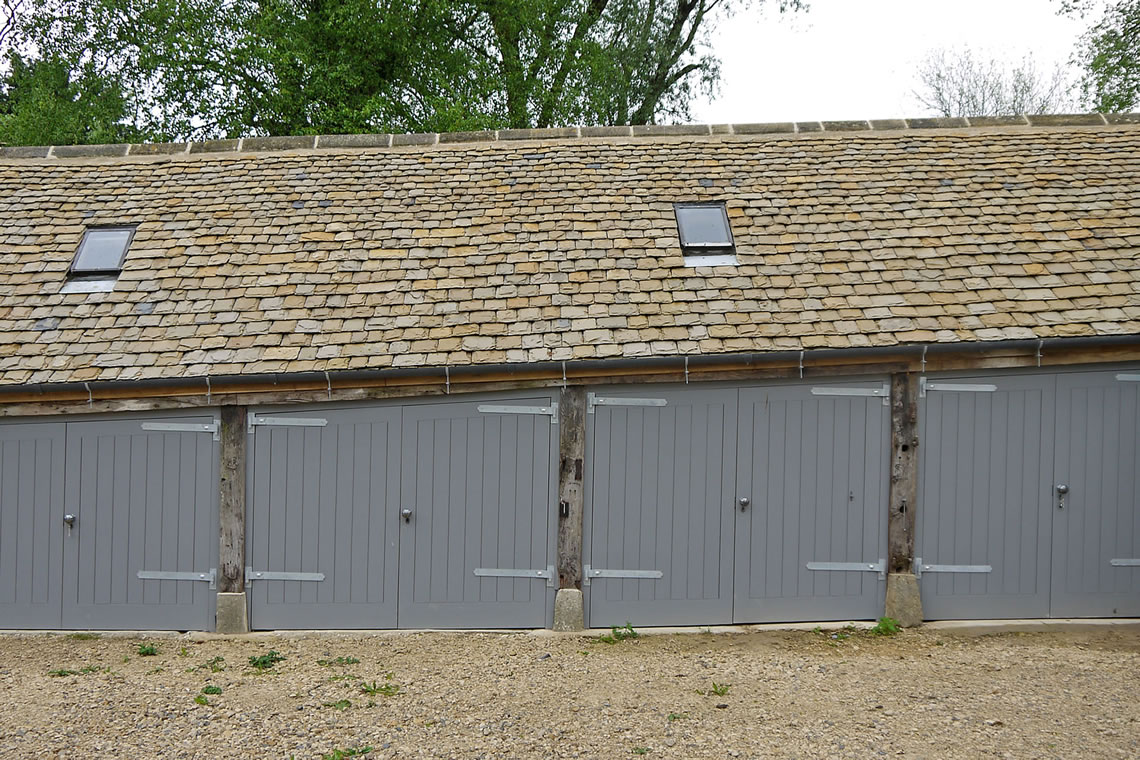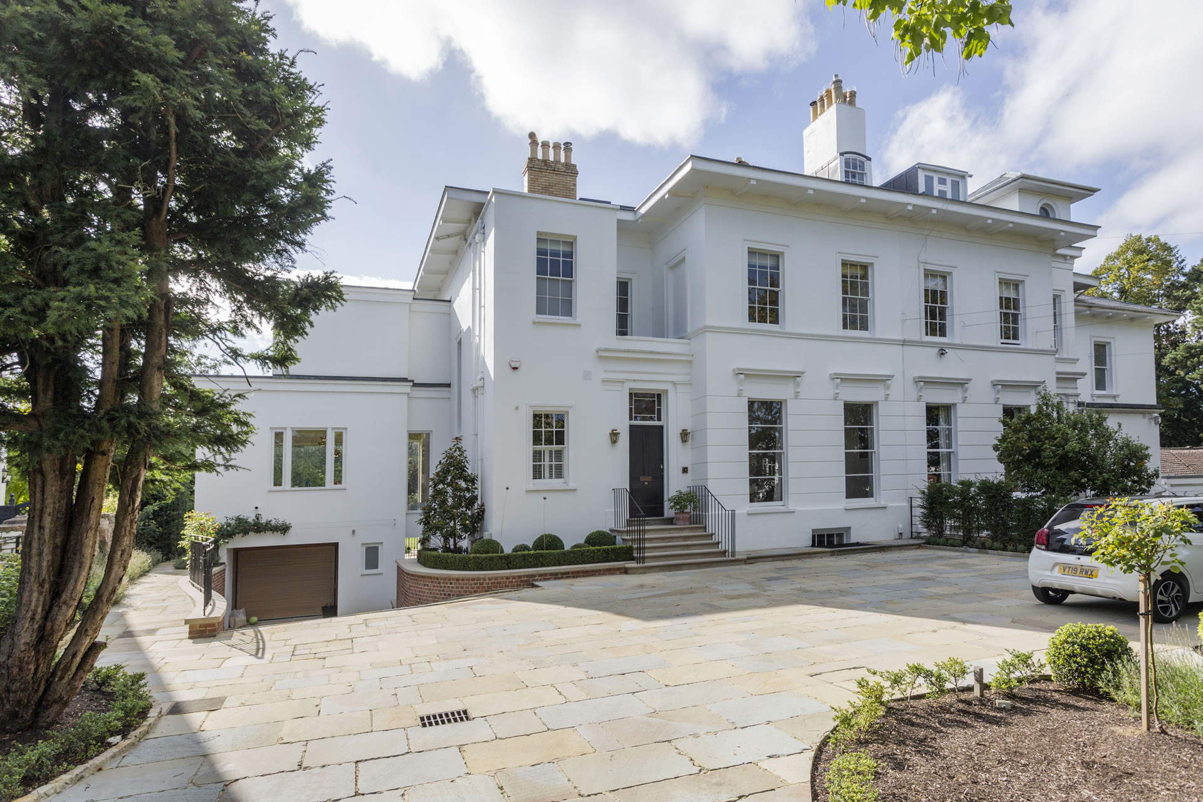Mary’s Cottage
Once a run-down estate cottage, we undertook the transformative restoration of the beautiful Mary’s Cottage in the heart of the Cotswolds; meticulously restored over a 10-month period into a charming guest retreat.
The Brief
As part of our wider Cotswold estate renovation, Mary’s Cottage stood as one of the estate’s multiple on-site cottages; well-worn by time and in need of a full-scale restoration/ renovation. The estate owners were keen to restore the cottage sympathetically, bringing its core historical features back to life, whilst at the same time breathing new life into the cottage as a beautiful guest house for estate visitors to enjoy.
The Building
The renovation of Mary’s Cottage celebrates the character of the original structure whilst incorporating thoughtfully chosen contemporary touches. Exposed stonework throughout the interior adds texture and depth, whilst the soft glow of ambient lighting highlights the warmth of the restored materials. Vaulted ceilings further work to enhance the sense of space.
At the core of the project was a deep commitment to preserving the building’s historic character. Our team carefully restored the Elm roof structure, whilst the cottage’s original Cotswold stone walls were sympathetically repaired, breathing new structural integrity to the timeworn building. Original oak flooring was brought back to life, retaining its rich patina and authenticity, with exposed beams sanded and re-varnished/ painted. The cottage’s original fireplace was also restored, now housing a modern woodburner as the central focal point of the living space.
The Interiors
Stepping inside, guests are greeted by an ambiance of warmth and understated luxury. The interiors have been entirely reimagined to provide a modern Cotswold aesthetic; think pared-back flooring, luxe neutrals and exposed timberwork throughout. A spacious bedroom suite now occupies the upper level, where a vaulted ceiling and exposed elm trusses create an airy, open feel. The en-suite bathroom, complete with elegant Wainscot panelling, features premium Aston Matthews sanitaryware.
On the ground floor, a cosy snug with the cottage’s reimagined feature fireplace offers the perfect retreat for cooler evenings. Adjacent to this, a charming galley kitchen houses Shaker-style units and a traditional mini range cooker; leading into a bright and airy open-plan living and dining area. This inviting space opens out onto beautifully landscaped Japanese gardens, creating a stunning visual contrast between the cottage’s rustic charm and the serene, contemporary outdoor setting.
The Interiors
Stepping inside, guests are greeted by an ambiance of warmth and understated luxury. The interiors have been entirely reimagined to provide a modern Cotswold aesthetic; think pared-back flooring, luxe neutrals and exposed timberwork throughout. A spacious bedroom suite now occupies the upper level, where a vaulted ceiling and exposed elm trusses create an airy, open feel. The en-suite bathroom, complete with elegant Wainscot panelling, features premium Aston Matthews sanitaryware.
On the ground floor, a cosy snug with the cottage’s reimagined feature fireplace offers the perfect retreat for cooler evenings. Adjacent to this, a charming galley kitchen houses Shaker-style units and a traditional mini range cooker; leading into a bright and airy open-plan living and dining area. This inviting space opens out onto beautifully landscaped Japanese gardens, creating a stunning visual contrast between the cottage’s rustic charm and the serene, contemporary outdoor setting.
Architect: Etchingham Morris
Interior/ Exterior Design: Pippa Paton Design




