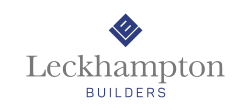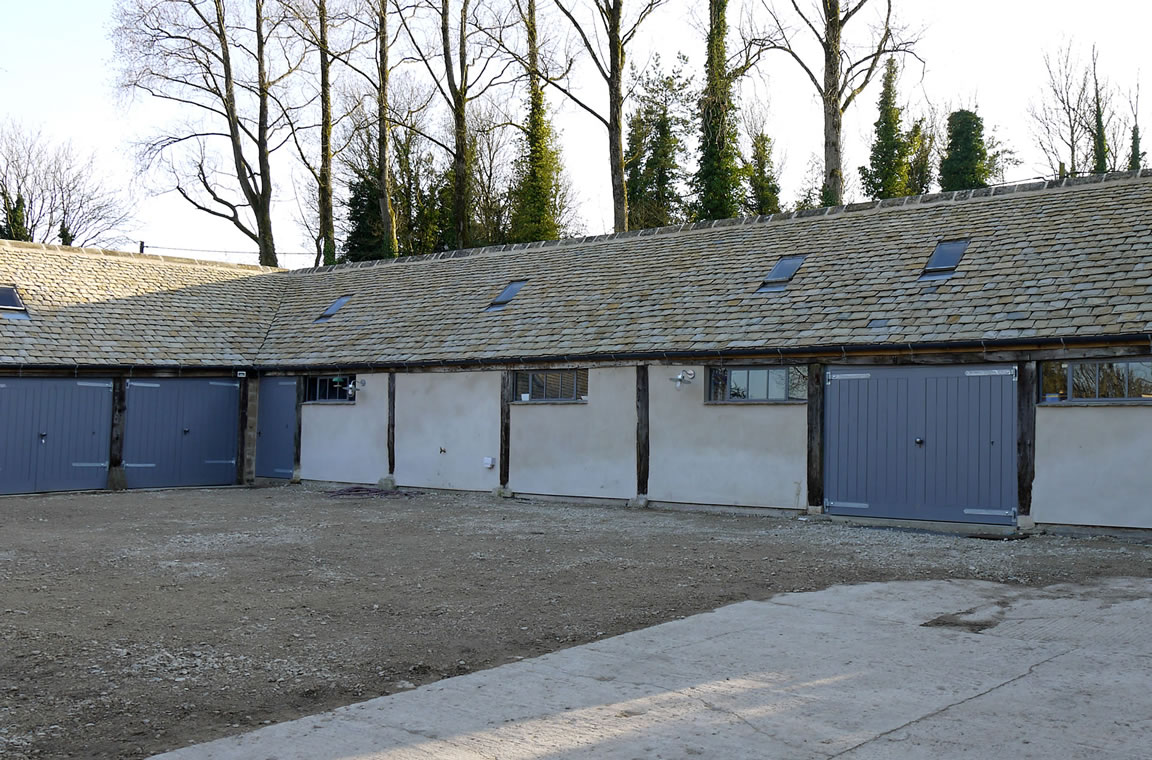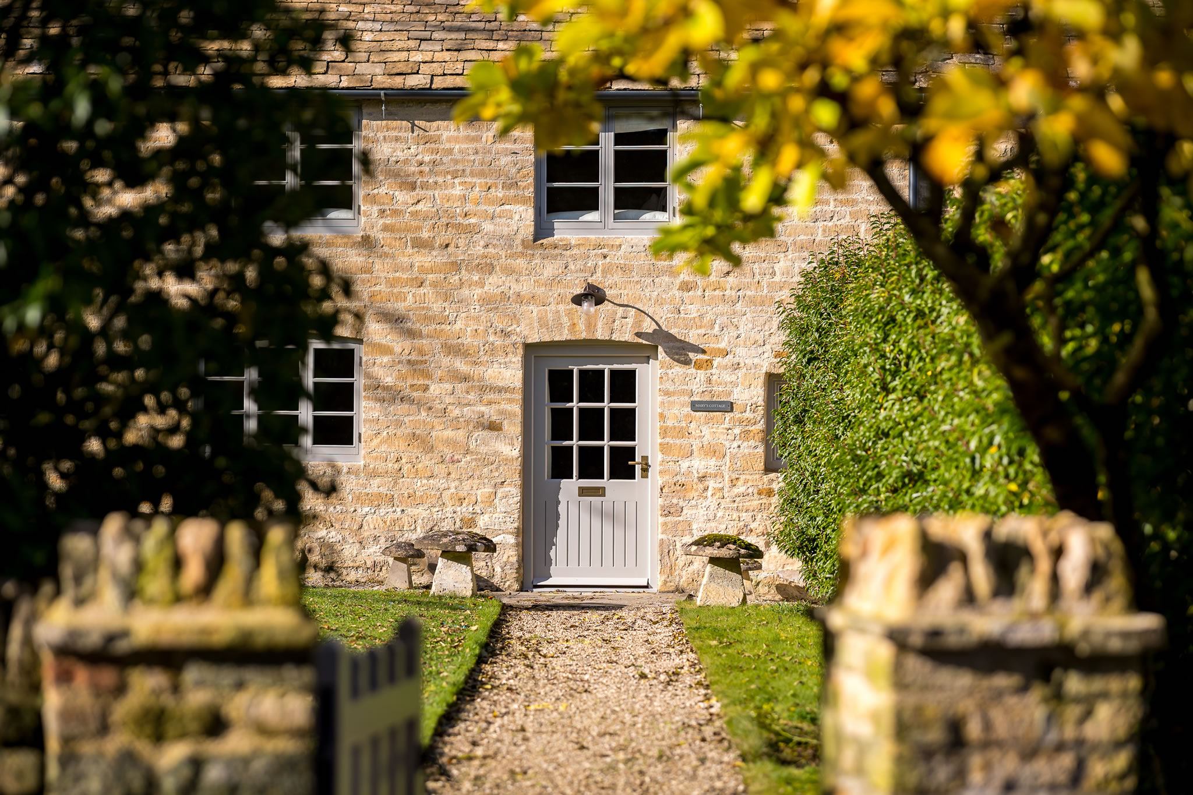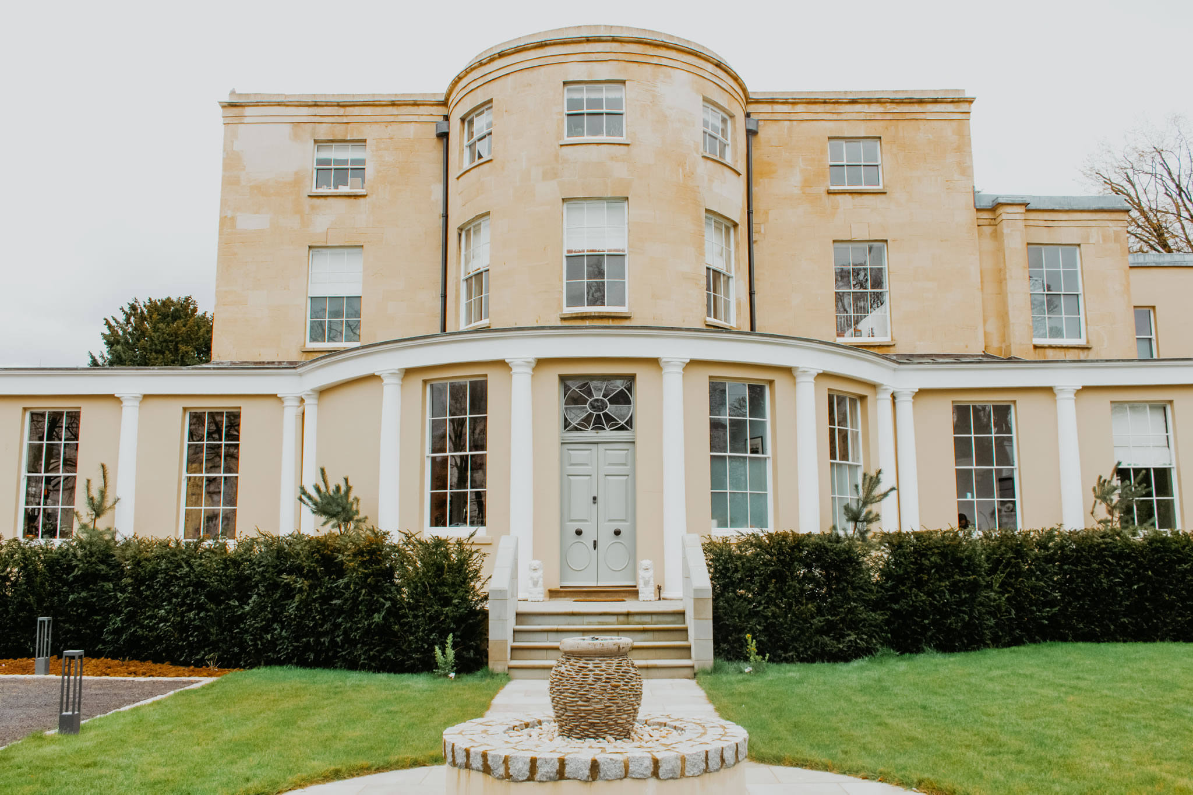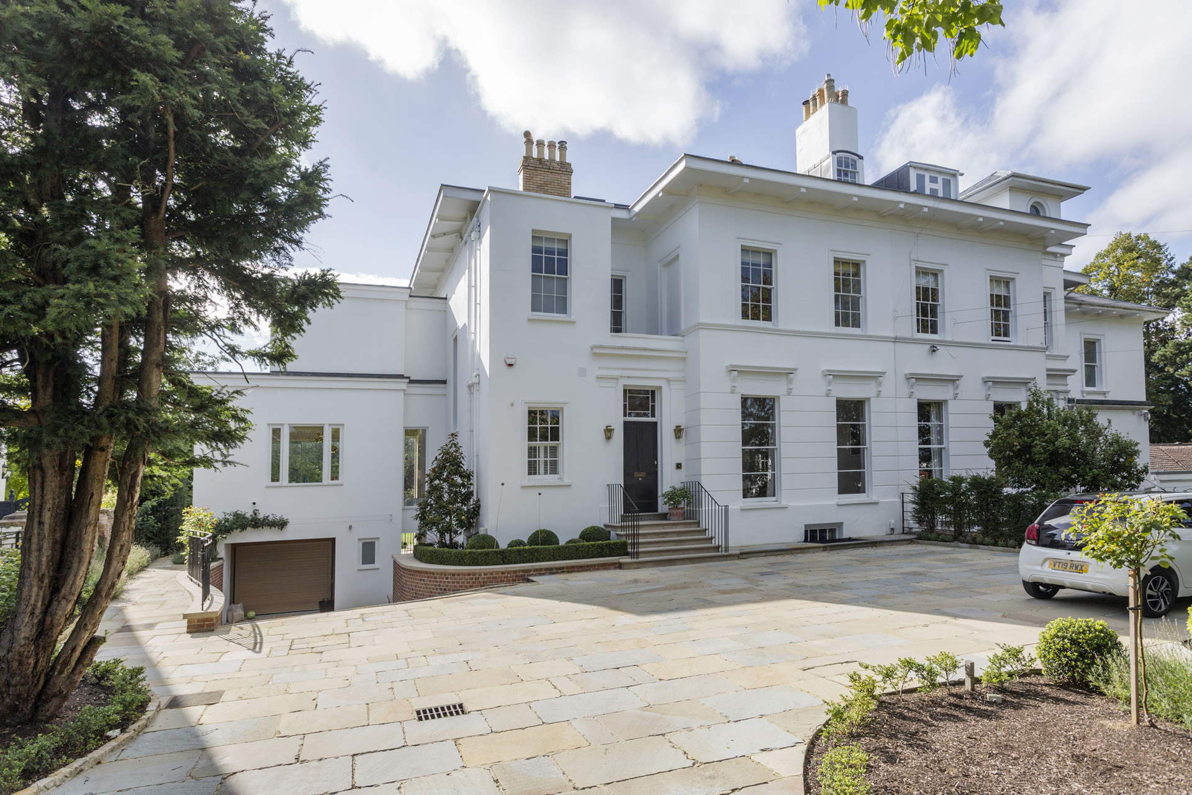The Upper Stables, Church Westcote
As one of multiple phases carried out over a 5 year period to restore a beautiful Grade II Listed Cotswold Manor House and its various out buildings, The Upper Stables have been converted to provide workshop and storage space for the estate staff.
Working with the original fabric a scheme of sensitive repairs has been carried out to bring this collection of ancillary stable buildings back into working order. Extensive repairs to the existing elm trusses using traditional scarf joints has enabled us to retain as much of the original roof structure as possible. Traditional lime mortar, oak posts, crital windows and Cotswold Stone roof tiles complete the exterior shell allowing these useful buildings to continue their working life for many years to come.
The interior fitout remains utilitarian and true to the buildings historic use, with exposed Cotswold Stone walls and vaulted ceilings. The stable bays that follow the slope of the land have had new joinery added to fit the original space and ensure the character of these beautiful old buildings is retained.
